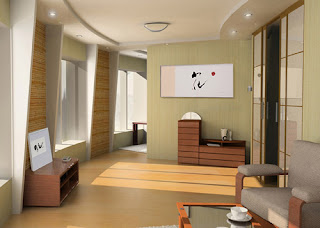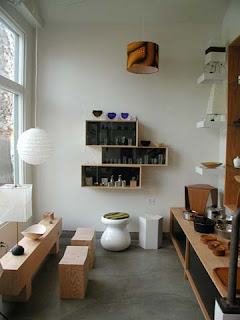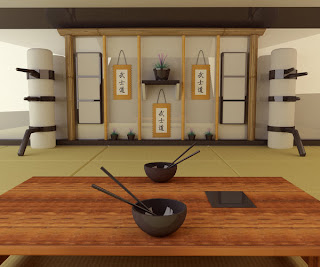 Looking for a way to add a bit of traditional elegance to your bathroom design? When you want to upgrade the look and feel of your bathroom, consider installing a faucet or other fixtures and accessories from Moen's Muirfield suite in your home's bathroom. The classic faucet pictured here has modern water-saving features designed with conservation and utility cost control in mind, paired with a simple to operate and beautiful high arc spout.
Looking for a way to add a bit of traditional elegance to your bathroom design? When you want to upgrade the look and feel of your bathroom, consider installing a faucet or other fixtures and accessories from Moen's Muirfield suite in your home's bathroom. The classic faucet pictured here has modern water-saving features designed with conservation and utility cost control in mind, paired with a simple to operate and beautiful high arc spout.“The Muirfield bathroom suite offers a traditional style with exceptional design consumers prefer in a quality product backed by the Moen name,” said Kevin Campbell, Moen’s director of retail marketing. You can choose from several different faucet styles, selecting between single and two handle options with either standard, mid, or high arc spouts. You cal also select the finish that best coordinates with your overall bathroom design, choosing among Chrome, LifeShine® Classic Brushed Nickel and Old World Bronze.









































